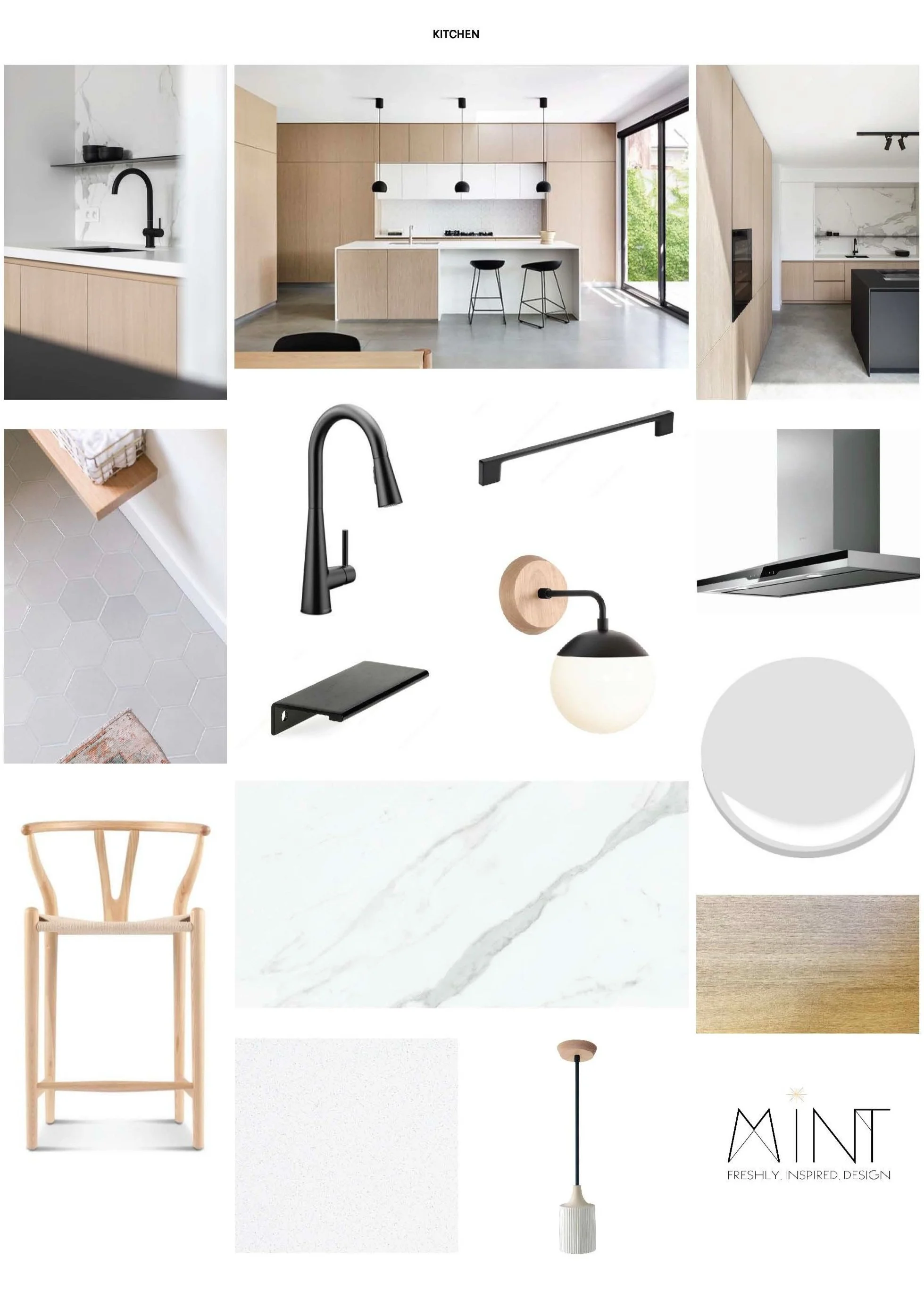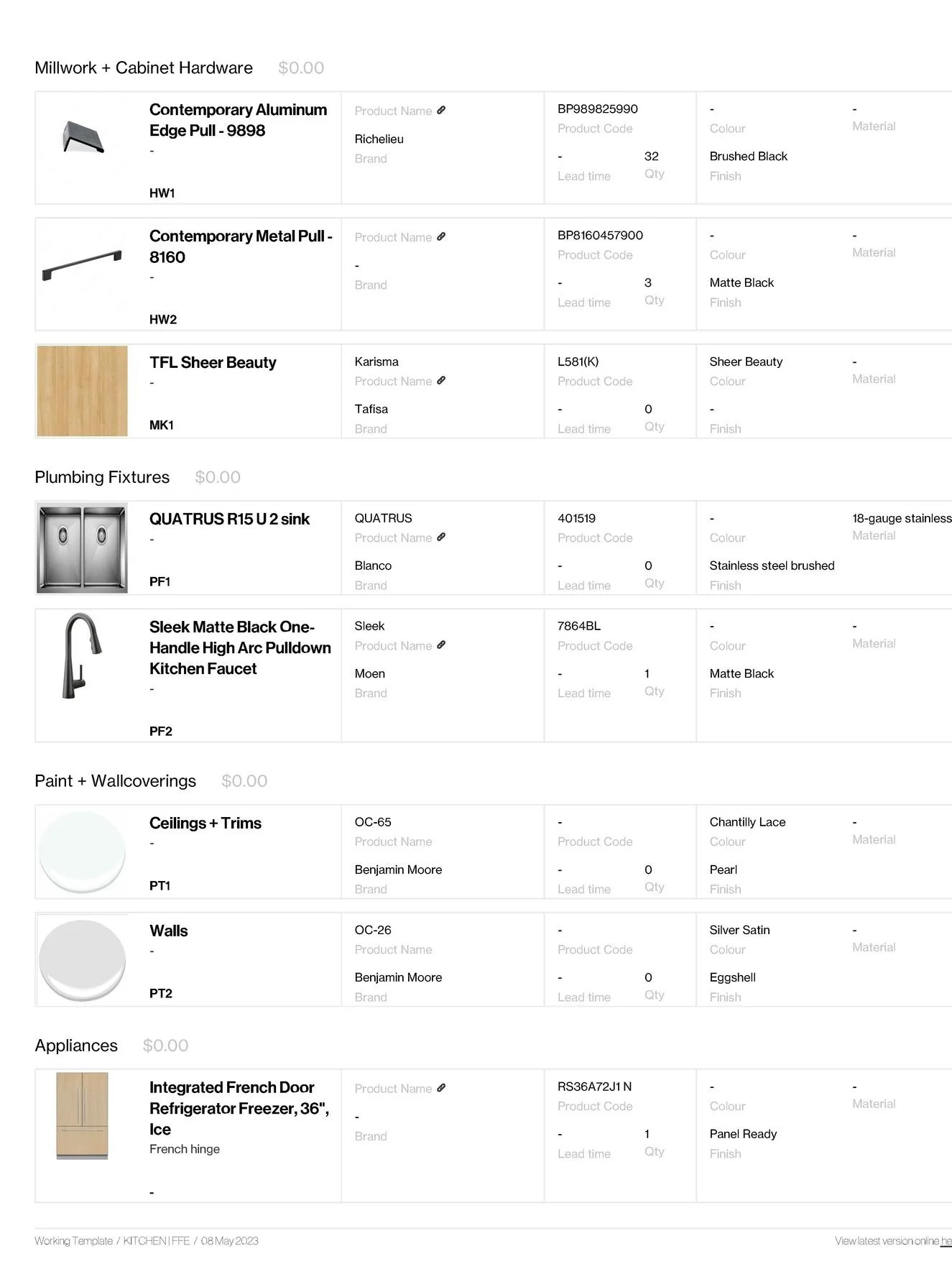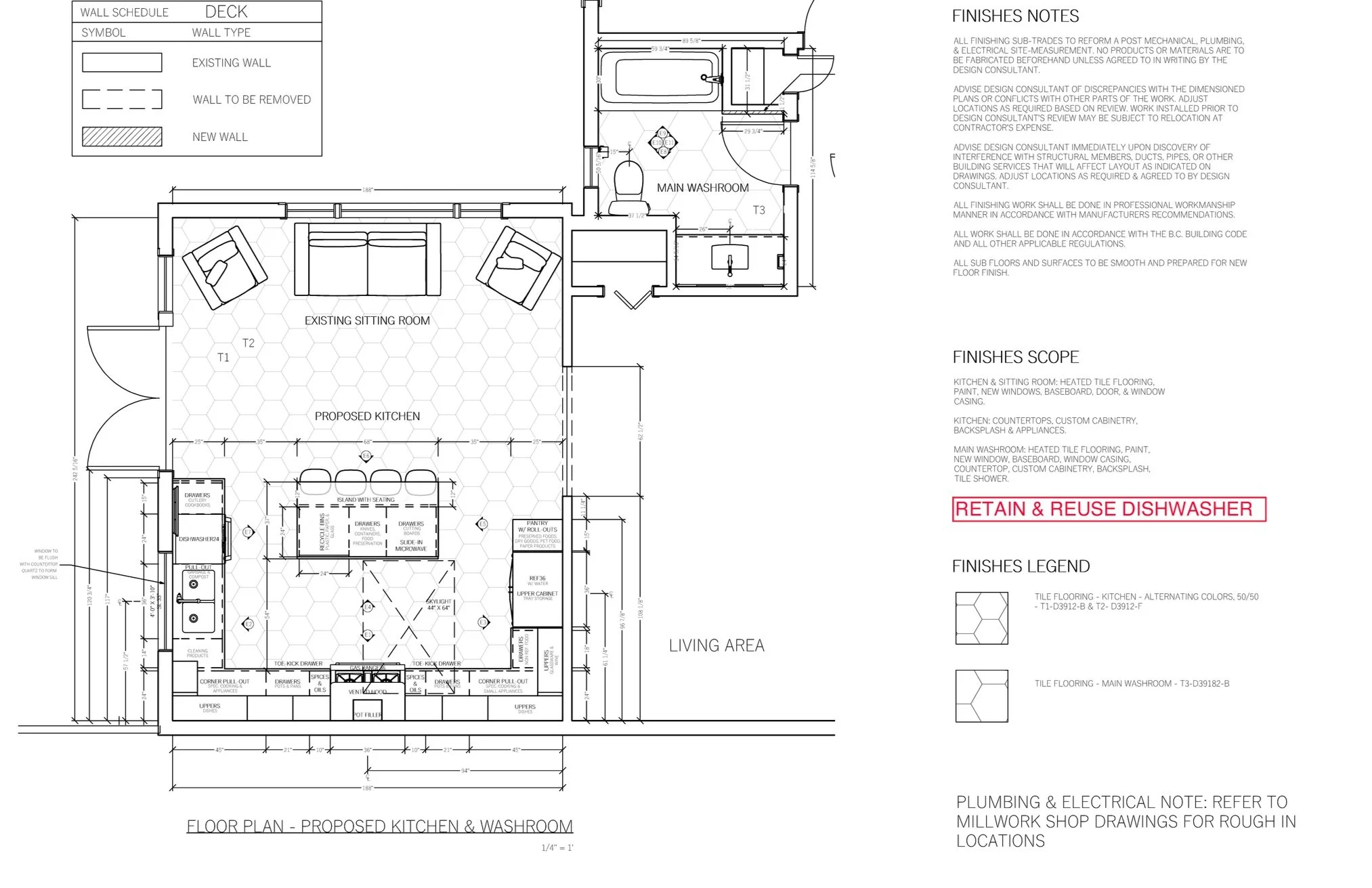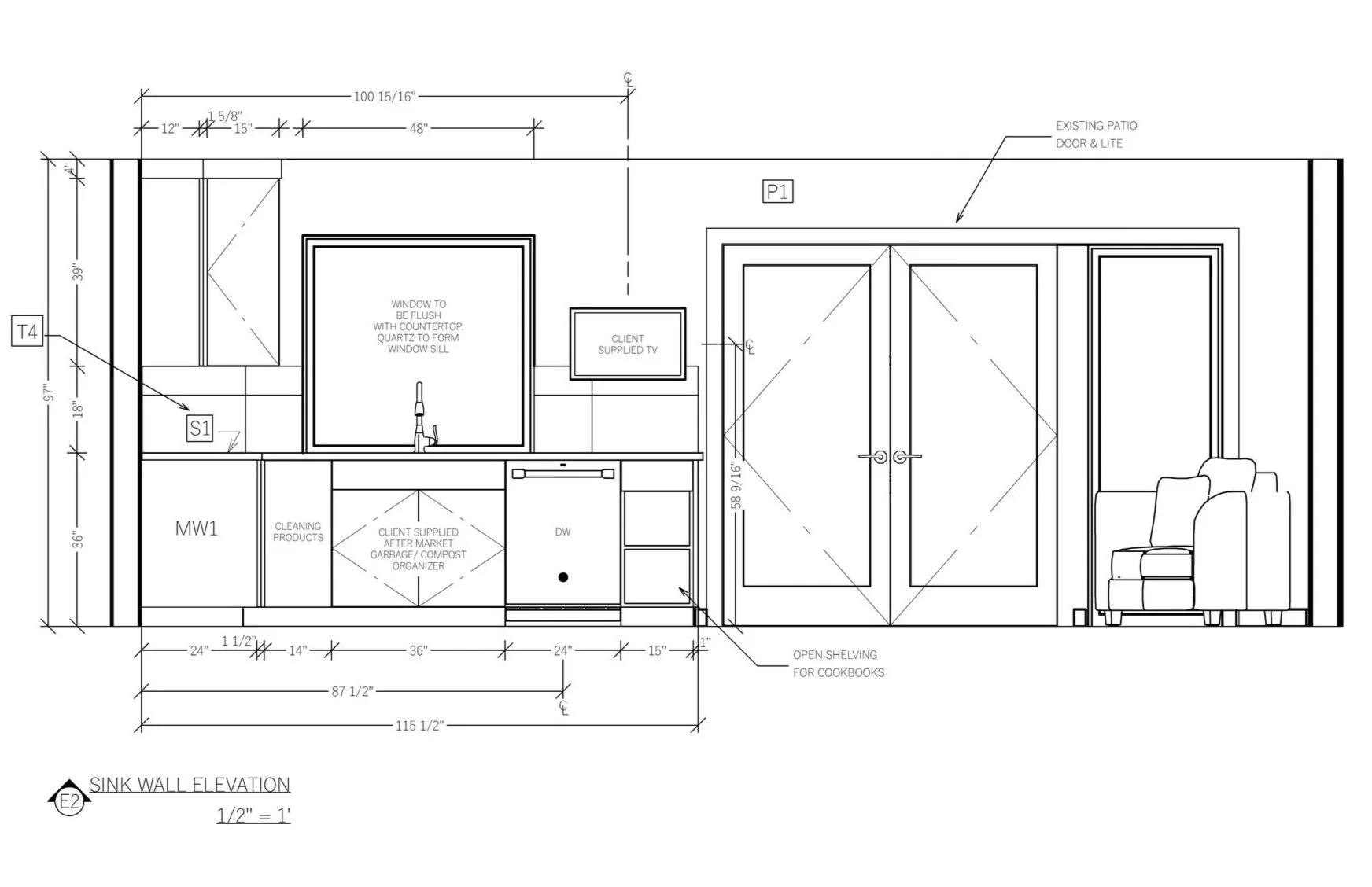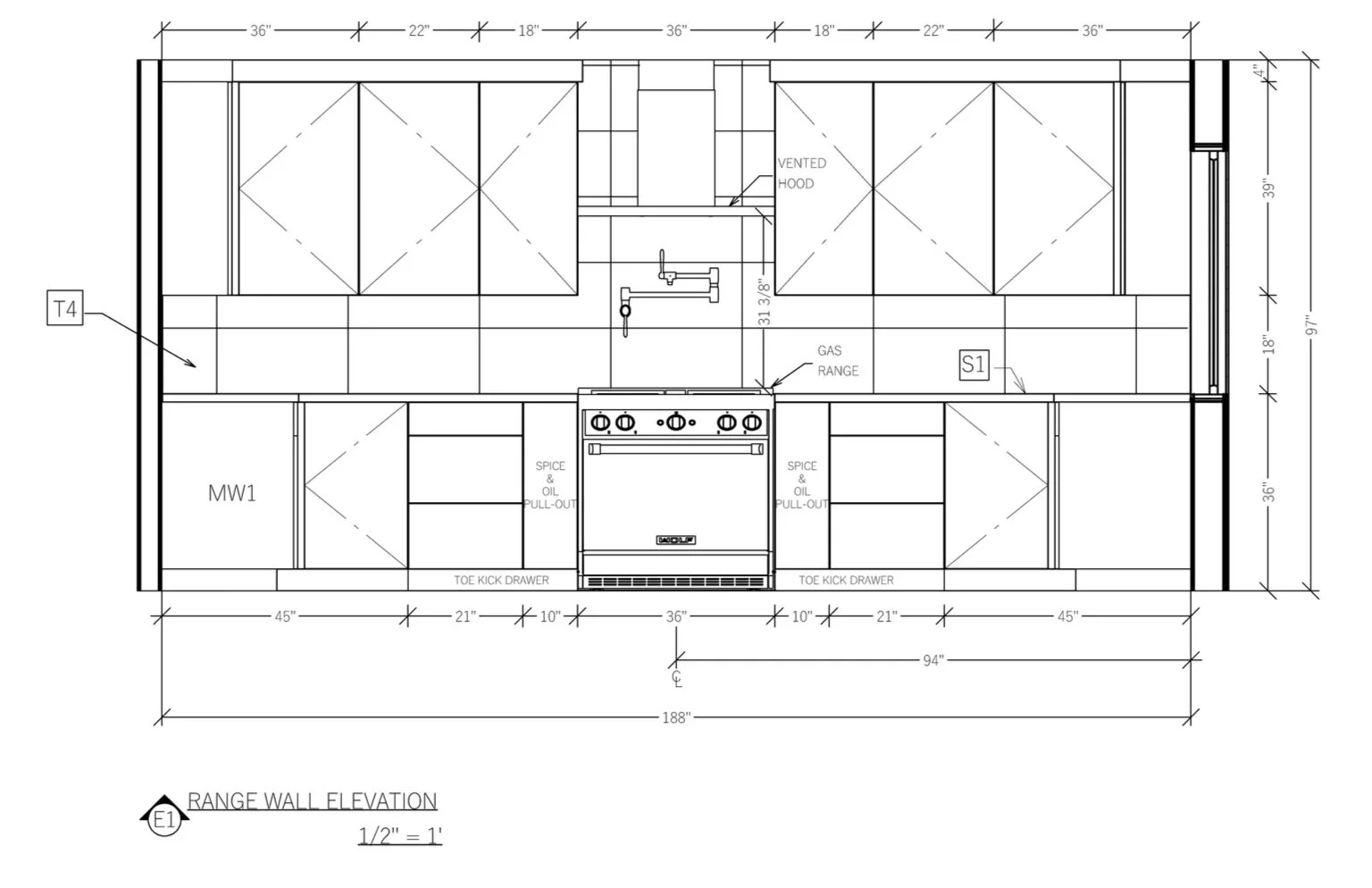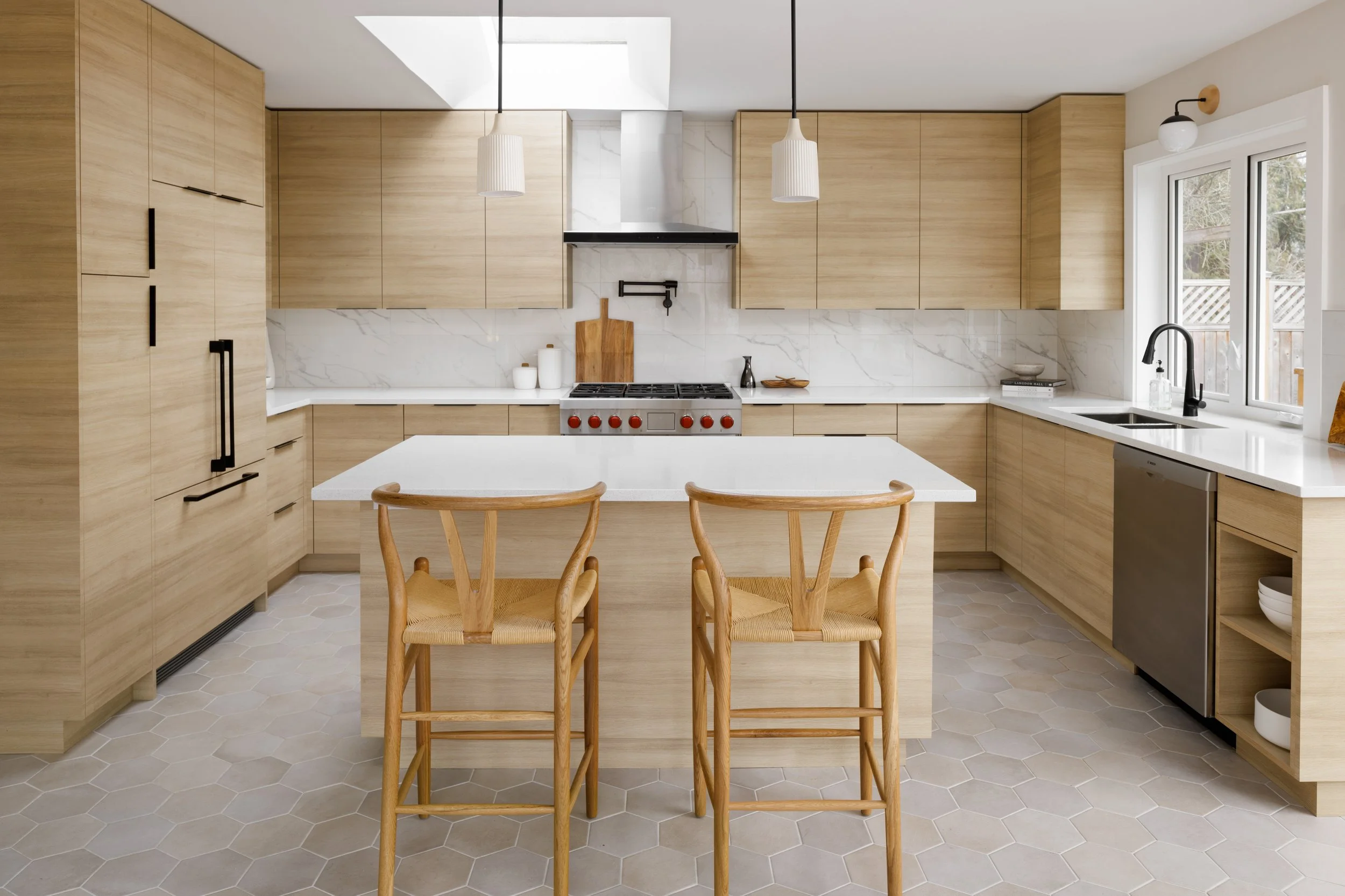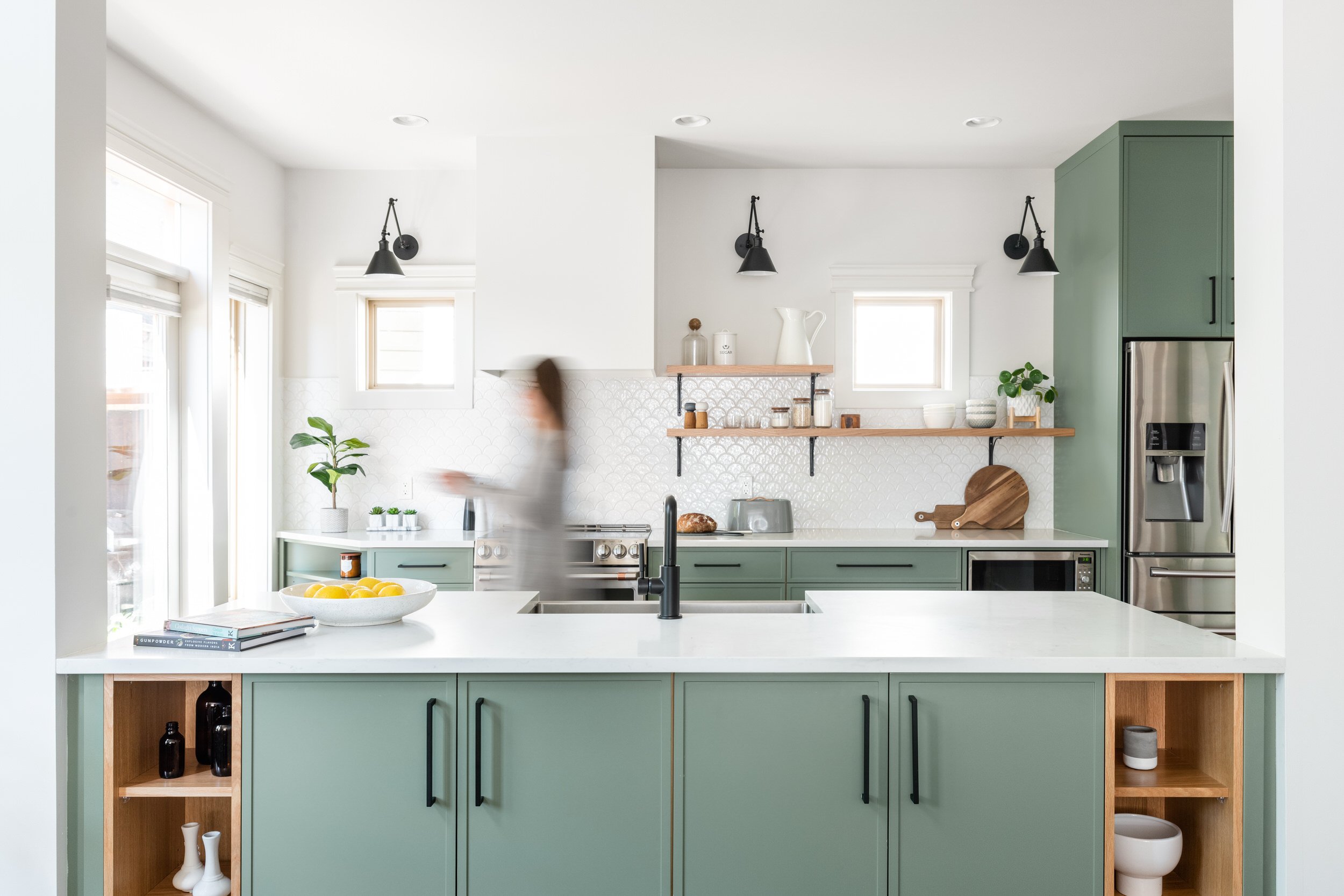
I N T E R I O R D E S I G N
S E R V I C E S
Whether you are renovating, building new, or just looking for expert advise to get started, we can help…
OUR INTERIOR DESIGN SERVICES
Our full service design studio in Victoria, BC, offers a variety of interior design services tailored to meet the unique needs of your project. Below are examples of the services we provide. Depending on the specifics of your project, we will determine which services are necessary to achieve your vision.
INTERIOR DESIGN
Design Concepts
Colour Schemes
Schematics + Concept Boards
CAD drawings
Floor Plans, Elevations + Details, Millwork Packages, Reflected Ceiling Plans, Plumbing + Electrical Plans, Demolition Plans
High-resolution colour 3D Renderings + Fly-through video
Sourcing + Selections of all Finishes, Materials, Fixtures, Paint, Furniture, Accessories, Wallcoverings, Fabrics + Window Treatments
Meetings + Design Presentations
Exterior Design
Complete specification packages
PROJECT PLANNING + SUPERVISION
Project Scope of Work & Investment Planning
Budget Review + Site Analysis
Site measure + Adjacency study
Interior Design Drawings, Product & Material Schedules
Construction + Procurement Documentation
Specification + Pricing Package
Meetings with builders + trades
Coordination of custom-ordered furniture + accessories
Onsite Supervision and Design Management for Quality Control, Trouble-shooting, Design Changes, Shop Drawings oversight
Project Coordination Services (for select projects only)
Project fulfillment walk-through, Project Close-out package
FURNITURE PROCUREMENT
Management + Coordination of furniture orders
Purchasing + Ordering
Logistics coordination
Inventory tracking + Updates
Tracking + Shipping
Storage + Wear-housing
Delivery + Installation
Styling services
Problem Resolution
Client after-care
EXAMPLES OF OUR INTERIOR DESIGN WORK
Design Concept
Finish + Material Schedule
Construction Drawing Set
3D Rendering
The Reveal
Explore how our expertise, creativity, and personalized approach can guarantee your project’s success.
VIBRANT.
FUNCTIONAL.
LAYERED.
TAILORED.
CURATED.
COMFORTABLE.
TEXTURED.
DRAMATIC.
VIBRANT. FUNCTIONAL. LAYERED. TAILORED. CURATED. COMFORTABLE. TEXTURED. DRAMATIC.


