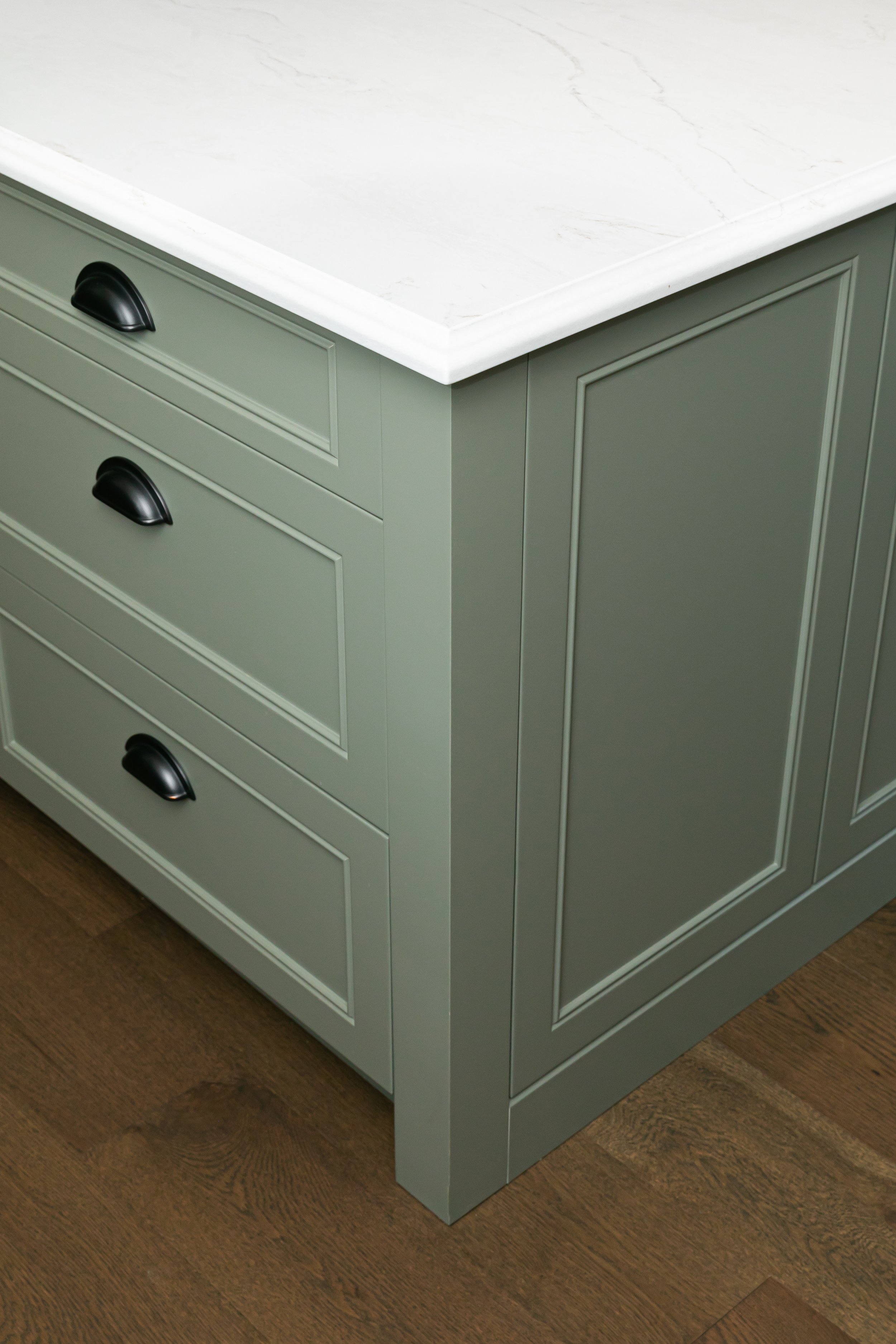
B R E N T W O O D B E A U T Y
Brentwood Bay Home Renovation Focused on Connection and Modern Design
Seeking to break free from their 1990s home's restrictive layout, a young professional family in Brentwood Bay, BC envisioned a space where their children, friends, and extended family could freely gather and connect. We began by removing two walls that had previously isolated the kitchen from the dining and living areas to create the open plan the clients so desperately desired. With one window deleted, MINT was able to redesign the kitchen, making it the centre of the home where multiple family members can prepare meals side-by-side. The showpiece of this new kitchen is an expansive centre island that comfortably seats six, creating a natural gathering point for the whole family.
Rebuilding the Staircase as a Central Architectural Feature
A key part of the renovation was rebuilding the staircase from the entry to the upper level. We replaced all railings, spindles, and bannisters to create a feature that complements the rest of the home.
Modern Finishes and Home Design Updates
We made several other updates throughout the home: replacing popcorn ceilings with smooth ones, installing engineered oak flooring and broadloom in the bedrooms, updating the dining area with new furniture and lighting, and adding new trim throughout the house.
An Open-Concept Family Home Designed for Living
The final result is an open-concept space that combines good design with family-friendly function. This renovation has improved both how the home looks and how the family uses it, creating a place where they can spend time together and make memories.
Photos by Hattie Root Photography
Photo Styling by MINT | Freshly Inspired Design
VIBRANT.
FUNCTIONAL.
LAYERED.
TAILORED.
CURATED.
COMFORTABLE.
TEXTURED.
DRAMATIC.
VIBRANT. FUNCTIONAL. LAYERED. TAILORED. CURATED. COMFORTABLE. TEXTURED. DRAMATIC.































